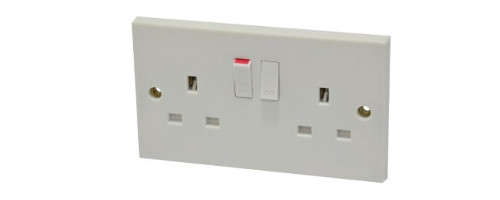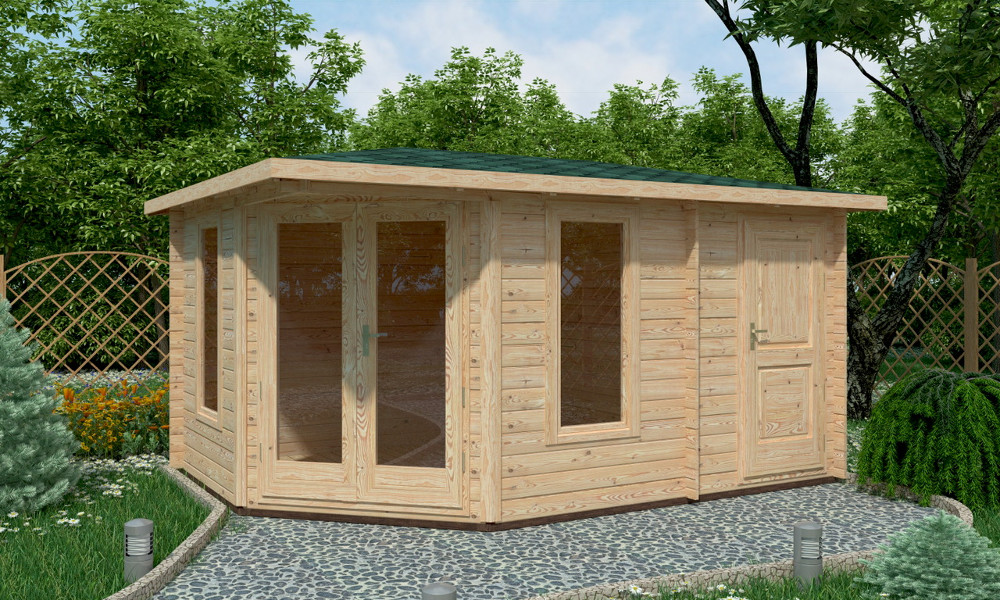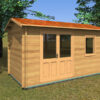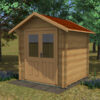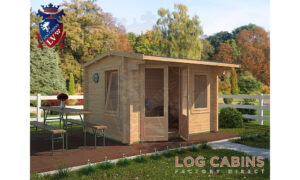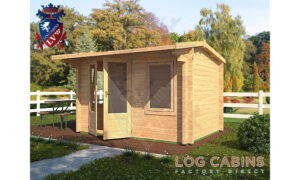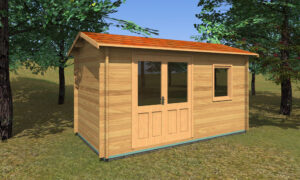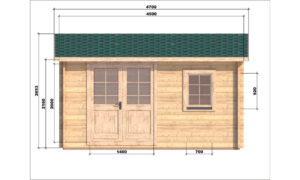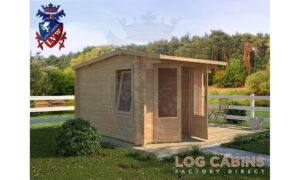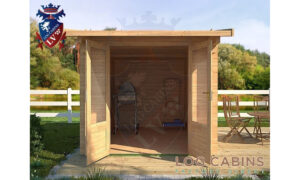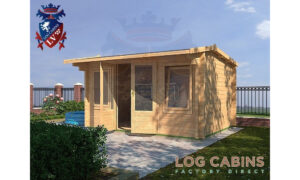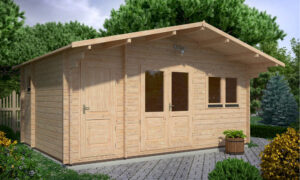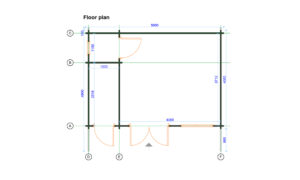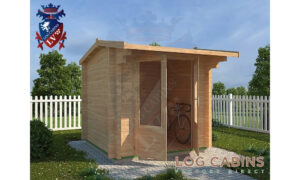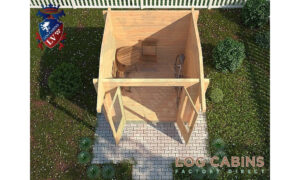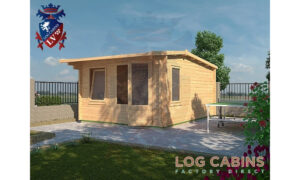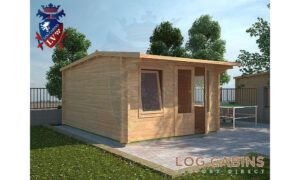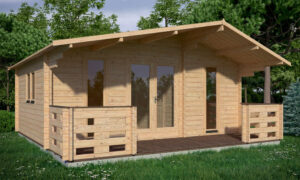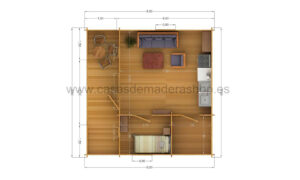Heavy duty mineral felt.
Treated floor bearers.
1 solid door.
1 single glazed double door.
2 single glazed windows.
Tanalised floor bearers.
Free roofing felt
Dividing wall with separate entry.
Wall profile: 28mm.
Width: 3m.
Depth: 4.4m.
Ridge height: 2.50m.
Roof boards: 19mm tongue and groove.
Floor boards: 28mm tongue and groove.
Please note that our cabins are delivered on a 37′ (11m) long; 9′ (2.7m) wide & 12’6″ (3.8m) tall lorry with a HiAB crane. Ensure that access to your property is adequate before placing an order. Please be mindful that overhead power or electricity cables will prevent us from making a delivery.
Please check our frequently asked questions for more information on our recommendations for bases and treatment
Floor & Roof Insulation
Add extra warmth to your building with our insulated floor and roof service. We insulate floors with foil insulation and our roof with foam insulation board. This is an essential upgrade to get the most out of your cabin.

Electrics Pack
Our Log Cabin electrics pack includes four white double sockets, strip light and a consumer unit. This pack is installed by our fully qualified electrician. Please note the price does not include connection to the mains, however this can be quoted for on installation.
